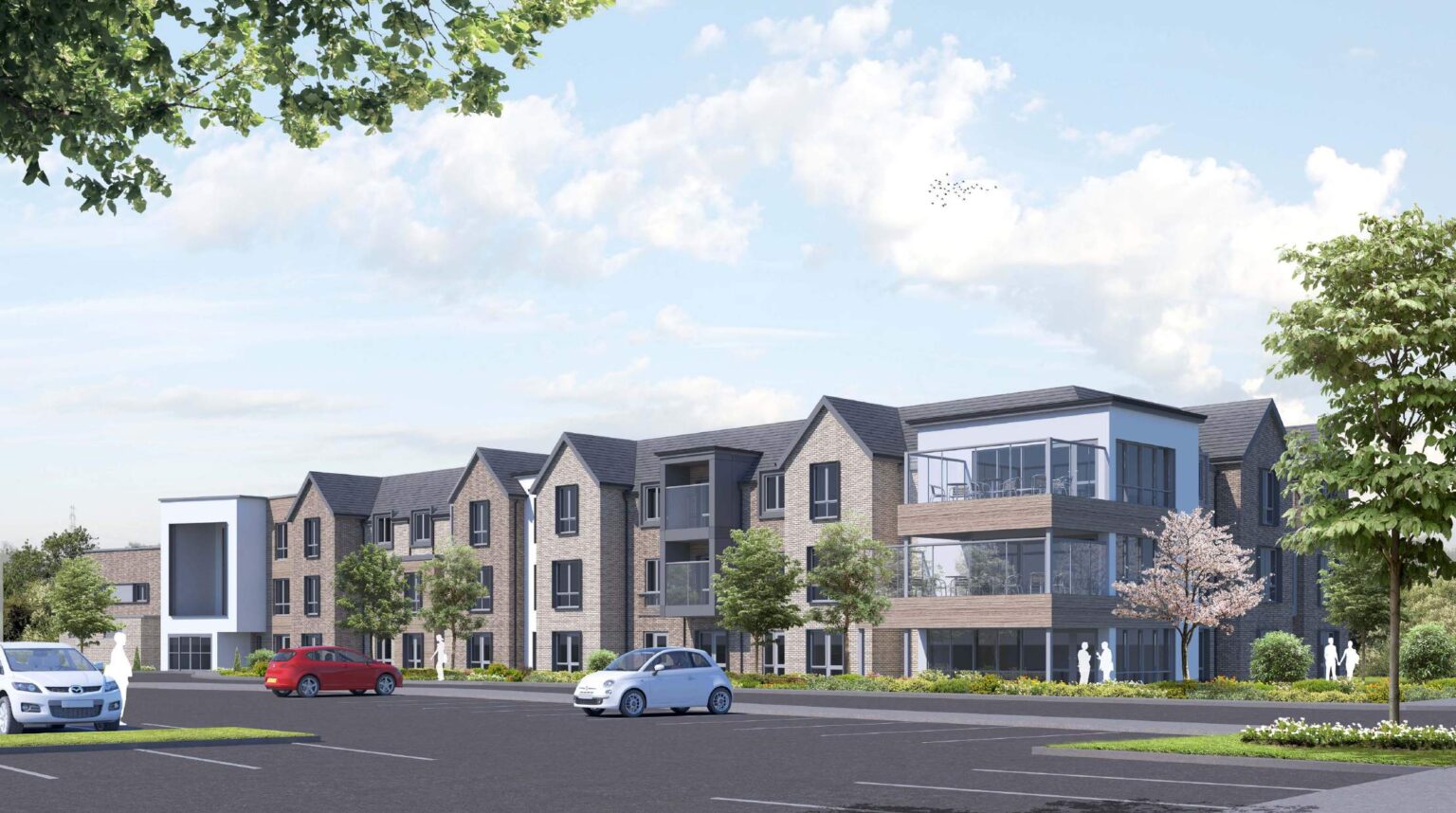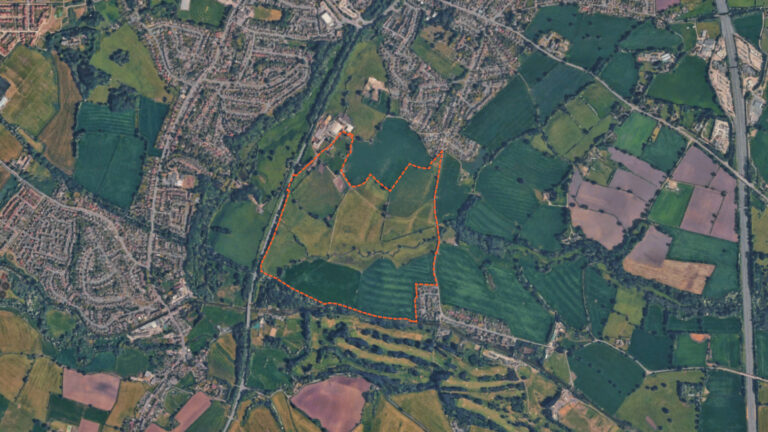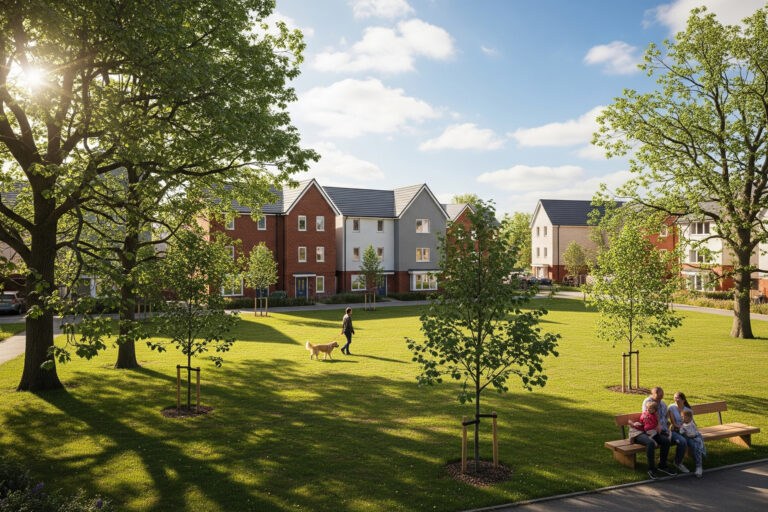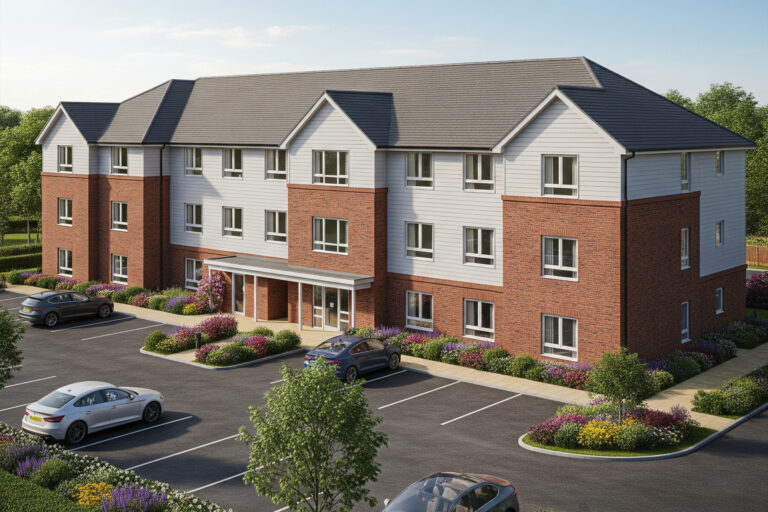Status: Approved
Application Type: Detailed Planning Application
Proposal
Planning permission has been approved for a state-of-the-art Residential Care Home in Stafford with 75 beds providing high-quality, purpose-built facilities that cater for the evolving needs of the community.
The market town of Stafford is located about 15 miles south of Stoke-on-Trent, 15 miles north of Wolverhampton, and 24 miles northwest of Birmingham. The site is situated 20 minutes drive south of Stafford town centre on Silkmore Lane and has good transport links into the town centre and is 10 minutes walk from the nearby Queens shopping park located northeast of the site.
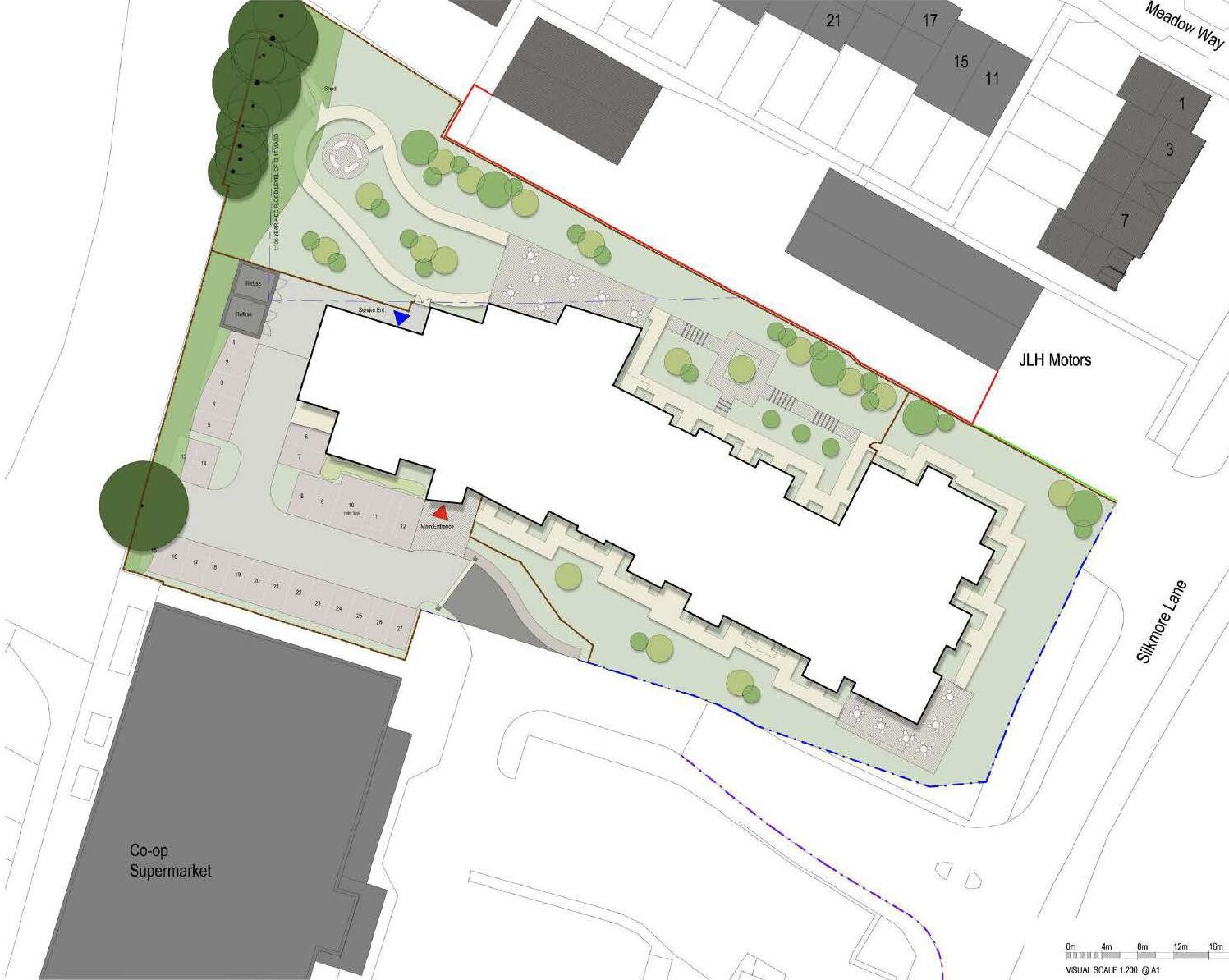
Key elements of the care home consist of the following:
• Safe and secure environment
• Specialist design to assist with both the Living experience and care of the residents, as well as assisting careers provide the required level of care.
• Individual bedrooms with accessible en-suites
• A variety of day-spaces, cafe, cinema, hairdressers which are light and bright spaces for residents and visitors
• Direct access to Landscaped safe external spaces
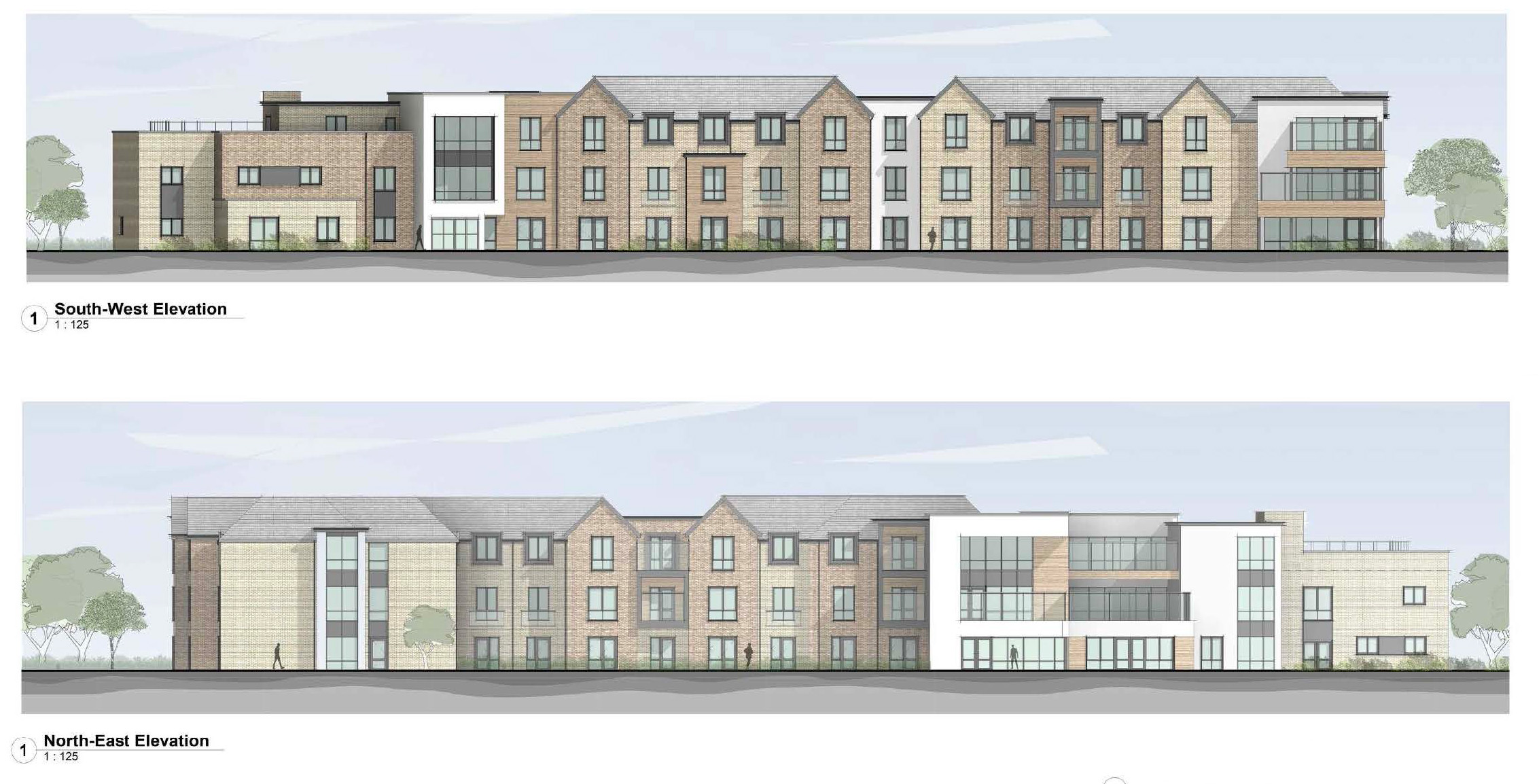
The proposed development has been carefully considered in terms of its use, scale and overall design to help compliment the surrounding buildings and landscaping, as well as provide an important function that is needed in the community. The scale of the development, amount of floor area created and the proximity and relationship to boundaries has been designed to sit comfortably and respectfully within the existing context. By varying the roof scape and materials, as well as breaking the scale of the main building blocks, it is intended to ensure the care home blends into its setting and provides a high quality care home for occupiers without appearing dominating or out of scale to the surrounding area.
