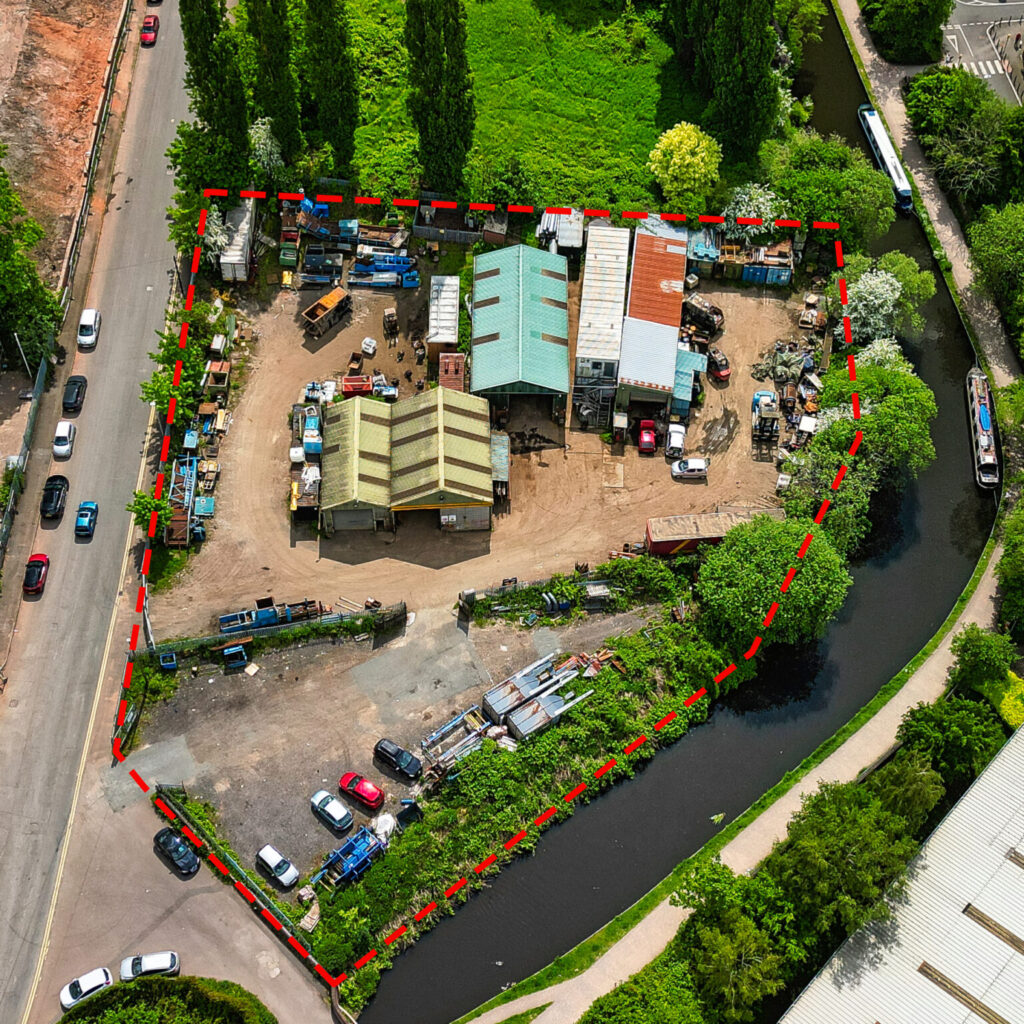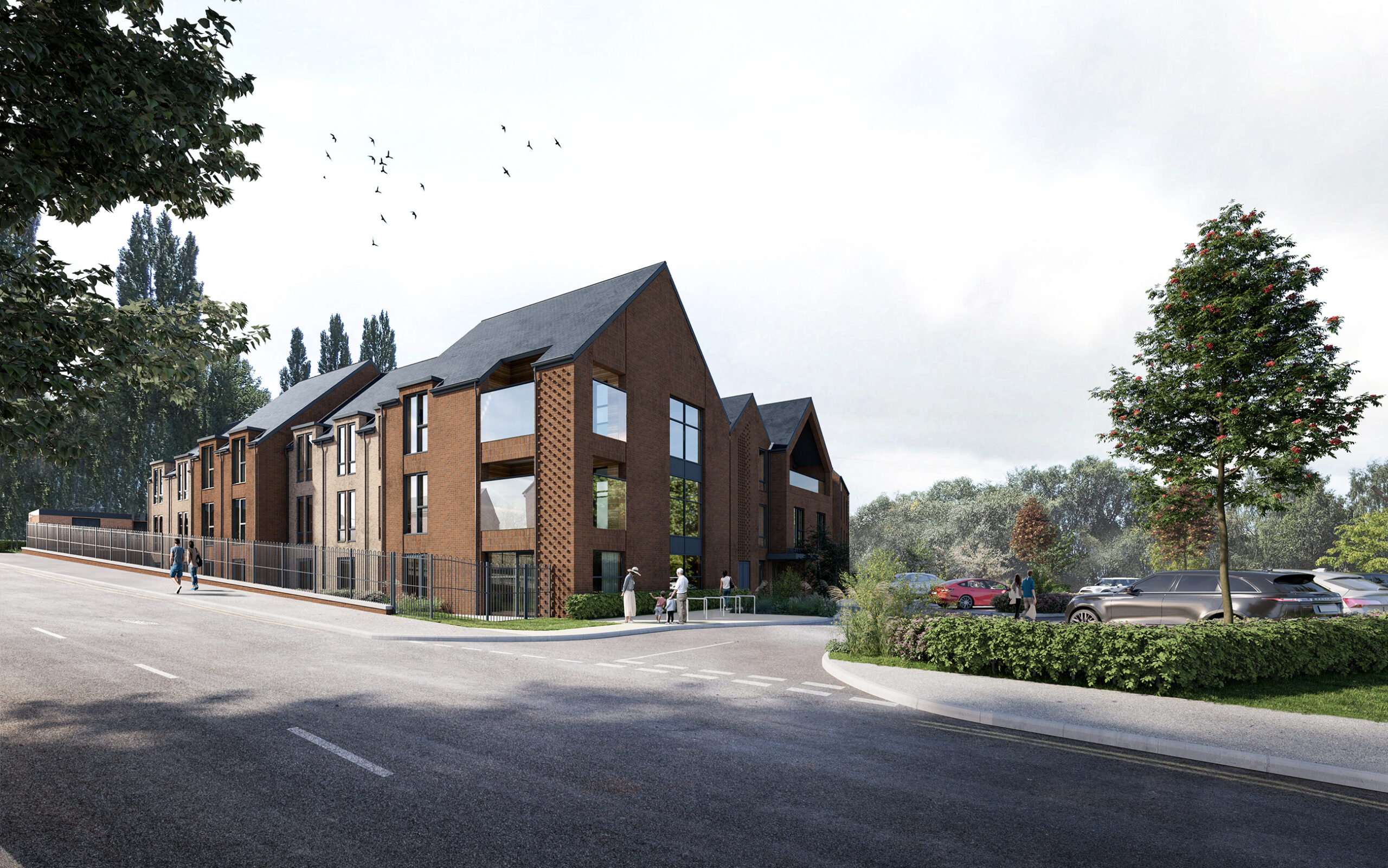Kidderminster | Worcestershire
80 Bed Care Home Development Opportunity
The Opportunity

Prime Waterside Care Home Development Opportunity in Kidderminster, West Midlands
- Waterside care home development site located in the historic town of Kidderminster, West Midlands.
- With a positive pre-application response for a care home, the site has the potential to accommodate up to 80 beds featuring en-suite wetroom facilities (subject to planning approval).
- The site extends to approximately 1.1 acres (0.44 hectares)
- The site boasts a strategic location just 500 meters north of Kidderminster town centre.
- There is a significant undersupply of market-standard care beds within the catchment area, making this an attractive investment opportunity.
- Offers invited for the site, subject to determination of the current outline planning submission.
- Freehold opportunity

The Location


Discover Kidderminster: A Historic Town in Worcestershire's Wyre Forest District
Kidderminster, situated in the picturesque Wyre Forest district of Worcestershire, holds a prime location just 14 miles north of Worcester and 17 miles southwest of Birmingham.
Located just 500 meters north of Kidderminster town centre, the site benefits from easy access to a vibrant hub bustling with amenities tailored to both residents and visitors. From popular chain retailers to charming independent boutiques, the town offers a diverse retail landscape along with a generous provision of dining options, including restaurants, cafes, and pubs.
Surrounded by a dynamic mix of developments, the site enjoys proximity to various amenities. To the east lies a new residential housing development, while to the west, a large retail park housing prominent brands like Sainsbury’s, Currys, and The Range, provides convenient shopping options.
Adding to its allure, the site is bordered by green spaces, with the tranquil Staffordshire and Worcestershire Canal running along its western boundary and the scenic Stourvale Nature Reserve stretching northwards.
Links & Transport


Boasting robust connectivity, the town is easily accessible via several major A-roads, seamlessly linking it to the wider national road network. Additionally, the M5 motorway lies approximately 8 miles to the east, offering convenient routes to Birmingham and the South West.
Benefitting from excellent public transport infrastructure, Kidderminster is well-connected via an extensive bus network that serves both the town and its surrounding catchment area.
The town’s railway station provides direct services to key destinations such as Worcester Shrub Hill and Birmingham Moor Street, with travel times as short as 19 and 43 minutes, respectively.
The Site

The site extends to approximately 1.1 acres in size. The topography of the site is flat with mature trees bordering the site at its south and western edge.
The site currently comprises four small industrial units and a large yard area, all secured by metal railings that run the perimeter of the property.
Vehicular and pedestrian access is off Clensmore Road, which rises above the site as its runs southwards along its western boundary. A pedestrian footbridge is also located north of the site providing access across Staffordshire and Worcestershire Canal to the neighbouring retail park.
The site is held under two freehold titles. The title covering the northern smaller portion of the site includes a restrictive covenant preventing built development to protect views along the canal.
The Care Home

An outline planning application (23/0746/OUT) has been submitted to Wyre Forest District Council for the demolition of the existing buildings on site and the development of an 80 bed care home. A planning decision is anticipated by June 2024.
The proposed care home is situated to the south of the site and takes the form of a ‘L’ shaped building. The design of the building is split across three floors with 80 bedrooms with room in the roof for back of house.
The proposal benefits from ensuite bathrooms for each bedroom, a kitchen, café, hair salon and multiple communal areas on each floor.
Areas of landscaped communal gardens are planned surrounding the care home to promote active lifestyles, comfort, relaxation and stimulation.
Key Features
- Total GIA is 4177 m2
- 3 storeys
- 80 bedrooms, all with en-suite wet rooms
- Total GIA per resident is 52.2 m2
- Parking for 27 cars, incl. 2 disabled spaces and ambulance bay
- Staff and visitors parking
- Large lounges, dining rooms and terraces at all levels
- Contemporary café and waiting area
- Activity room, private dining, cinema and hairdressers
- Private and secure garden areas with decking overlooking the canal

The Layout





Market Analysis
Catchment area focused upon a 10 minute drive time.
73,364
Total catchment population
57%
of the target market characterised as
having medium to high affluence
9,034
High quantum of over 75s
(projected to increase to 10,322 by 2033)
385
Estimated undersupply of
market standard beds*
1998
Average age of care home registrations
Note: Catchment area focused upon a 10 minute drive time. Data sourced from CACI, caredata.co.uk, LaingBuisson
*This analysis is based on market standard beds (excluding homeswith less than 30+ registered beds and rooms without en-suite facilities)

More Information
Process
- Offers are invited for the Freehold of the site. The Land Registry title numbers are WR34118 and HW152760.
- Whilst our client will carefully consider all offers, they are not obliged to accept the highest or indeed any offer received.
VAT: The site is elected for VAT.
EPC: Existing industrial units have the following EPC ratings: Unit 1 & 2: D82 | Unit 3: D83 | Unit 4: D81
Viewings: The site can be easily viewed from the public highway.
Costs: Each party is to be responsible for their own legal costs, surveyor’s fees and any other costs incurred in the transaction.
Additional Information: Please contact JLL for access to the dataroom. Information available on the dataroom
Technical Information & Assumptions:
Muller Property Group will obtain planning permission for the scheme which will be for all matters of design, layout, floorplans, external works, materials, finishes and specifications, with only landscaping reserved for later approval.
Contact Us

Rob Sumner
Associate Director
robert.sumner@jll.com
+44 7927 566310

Verity Knight
Director
verity.knight@jll.com
+44 7872 107646
Disclaimer
JLL for themselves and for the vendors or lessors of this property whose agents they are, give notice that:-
a. the particulars are set out as a general outline only for
b. guidance and do not constitute, nor constitute part of, an offer or contract;
c. all descriptions, dimensions, references to condition and necessary permissions for use and occupation, and other details are believed to be correct, but any intending purchasers, tenants or third parties should not rely on them as statements or representations of fact but satisfy themselves that they are correct by inspection or otherwise;
d. no person in the employment of JLL has any authority to make or give any representation or warranty whatever in relation to the property;
e. Any images may be computer generated. Any photographs show only certain parts of the property as they appeared at the time they were taken.
© 2024 Jones Lang LaSalle IP, Inc.