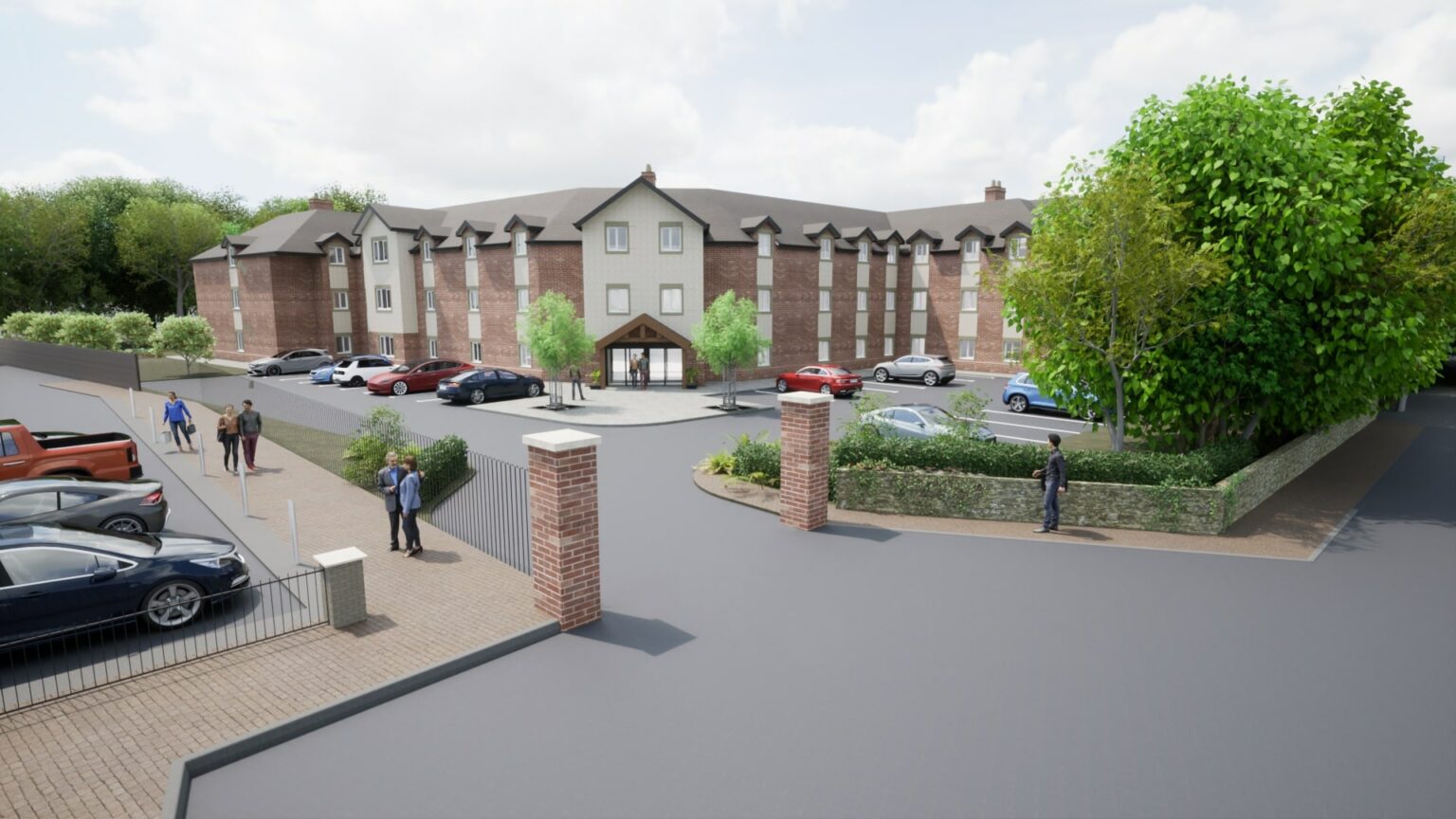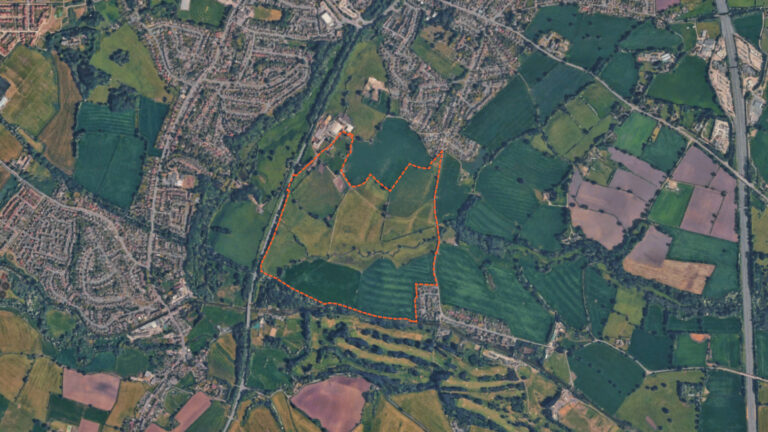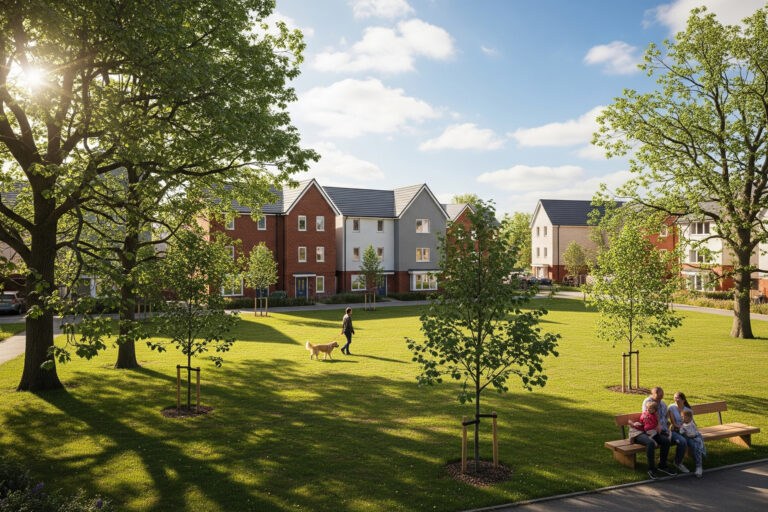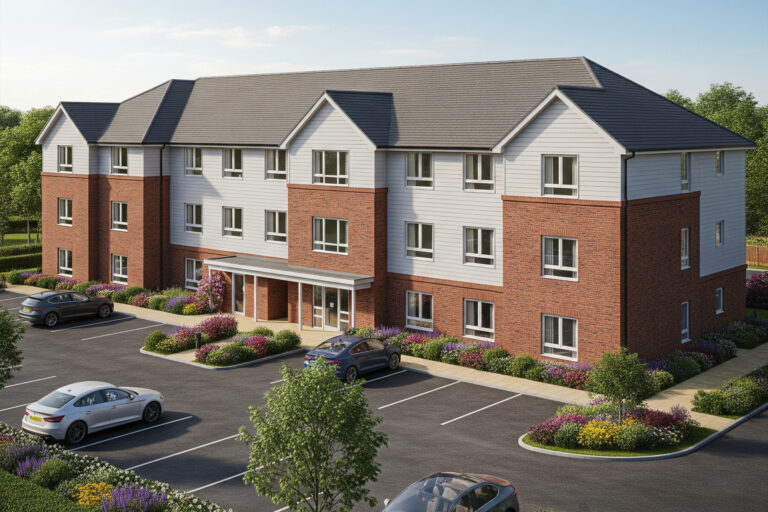Status: Submitted
Application Type: Outline Planning Application
Proposal
Ripon is a city located in the Borough of Harrogate, North Yorkshire.
We have submitted an outline planning application to the Harrogate Borough Council for the demolition of existing industrial buildings and to replace it with a high-quality residential care home of up to 80 bedrooms with ensuite facilities, associated car parking, hard and soft landscaping and access.
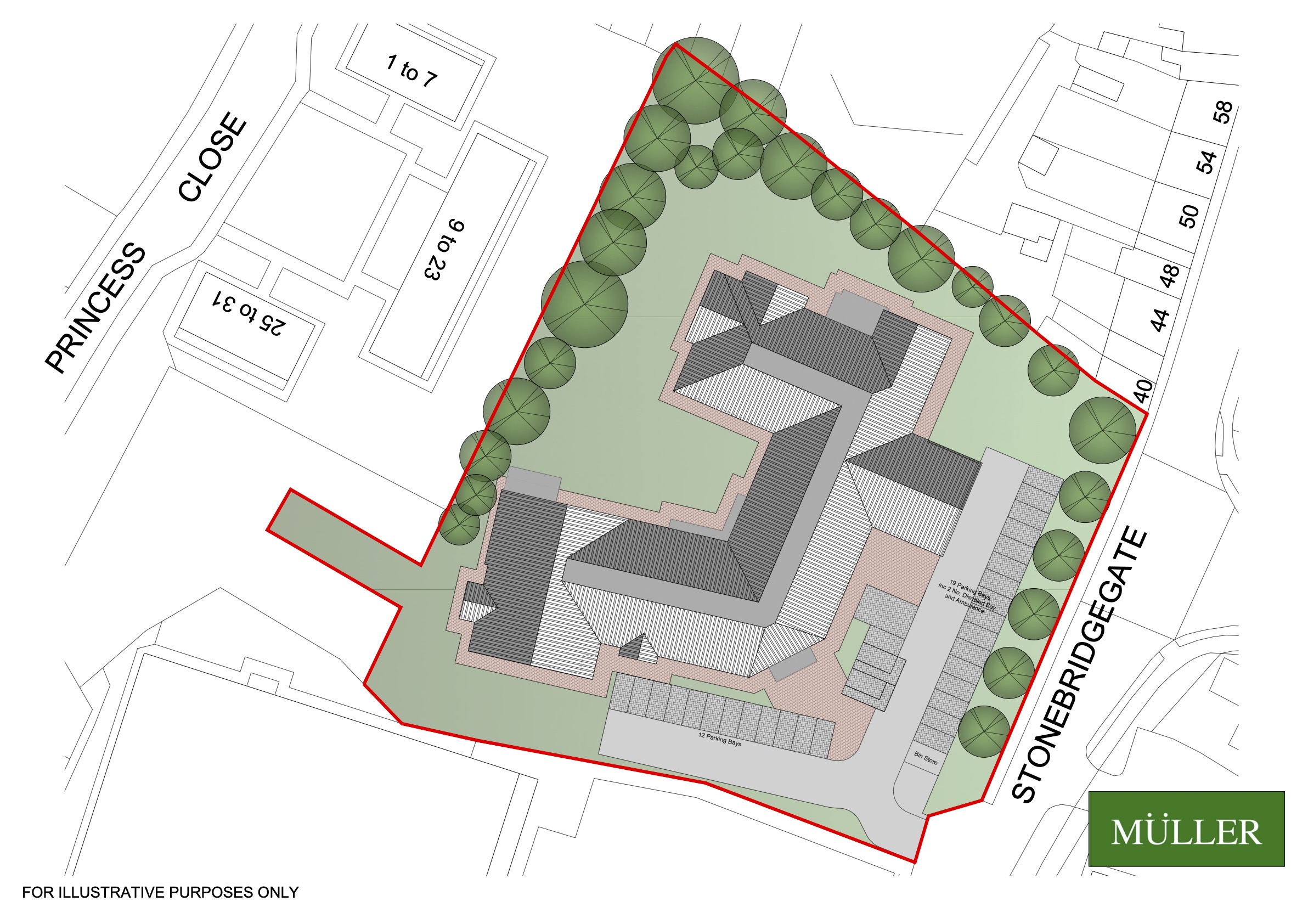
The site covers an area of 1.50 acres (0.61 hectares). It consists of two large buildings with areas of hardstanding, car parking and soft landscaping. The existing buildings on the site provide a total of eight business units and employment to 15 persons.
The site is located on Stonebridgegate which is a major route which provides access between Ripon Town Centre and the A61. It is some 500m (8-minute walk) from the town centre and 150m (approx. 2-minute walk) from the newly constructed St. Michael’s Retail Park on Rotary Way off the A61 bypass as well as local amenities to serve the community.
To the east of the site, on the opposite side of Stonebridgegate, is Ripon Police Station and Ripon Ambulance Station, and adjacent to the Aldi development. The proposed new residential care home building will be set back from the Stonebridgegate and will be surrounded by dense foliage along the northern, eastern, and western site boundaries.
The new build Care Home will be of 2.5 – 3 storeys in height and will include the following facilities:
- Dayspaces Lounge/Dining
- Cafe Bistro
- Hair and Nail Salon
- Cinema
- Ancillary facilities, offices and staff areas on each floor
- Secure landscaped gardens and a courtyard garden for residents
- Spacious Bedrooms with appropriate levels of circulation space
The new plans for an 80-bed care home will generate significant employment opportunities within the area.
