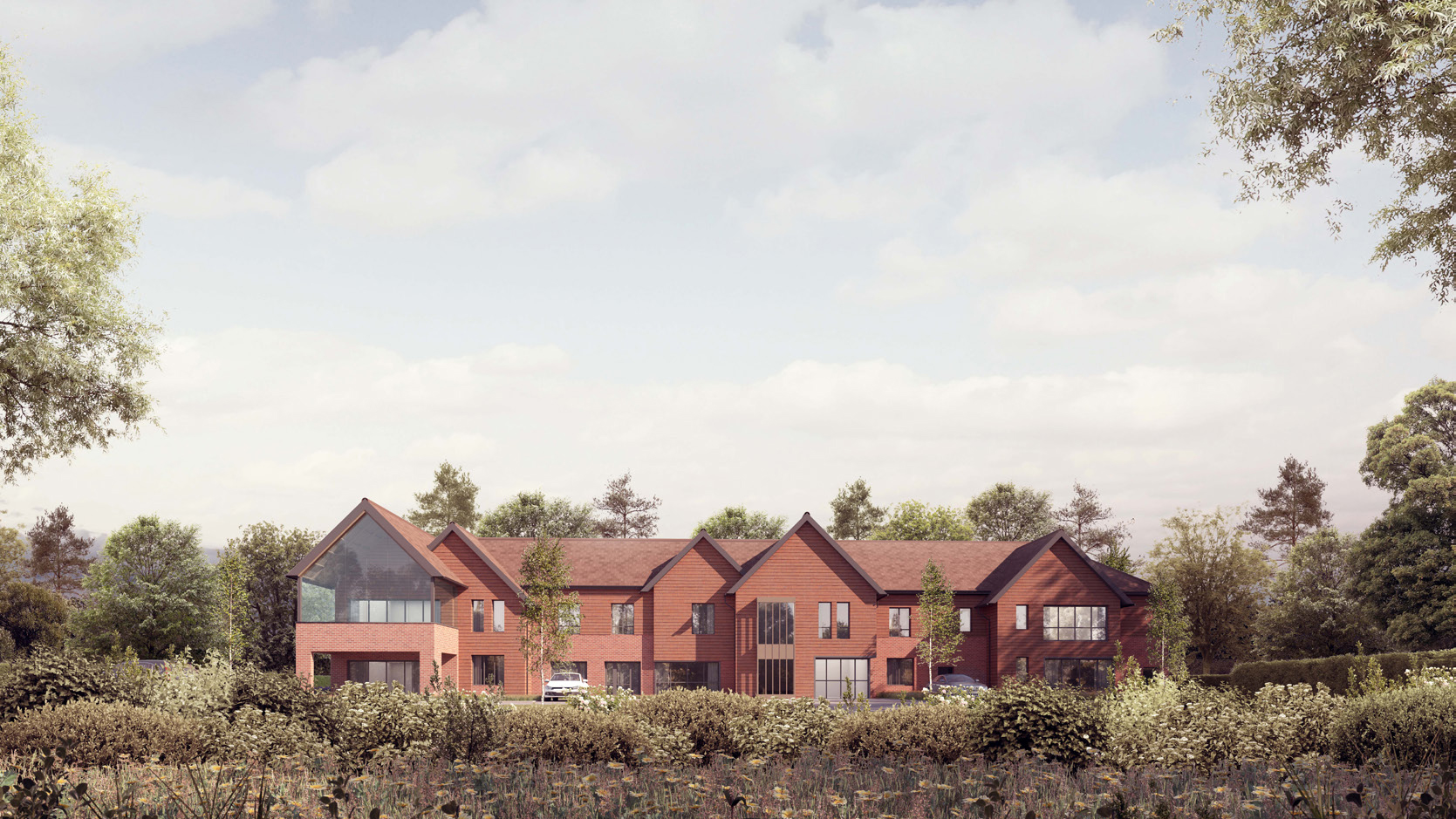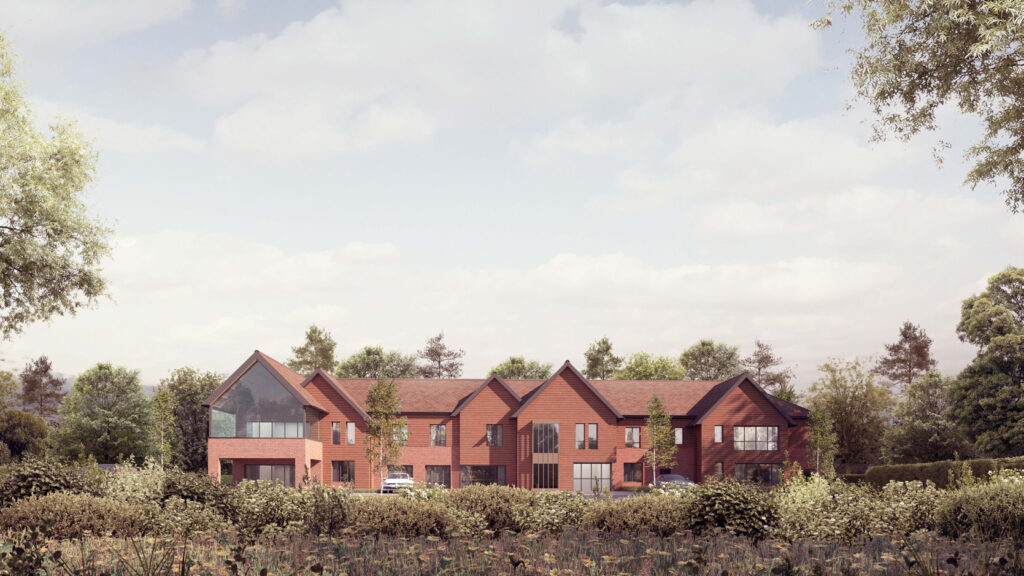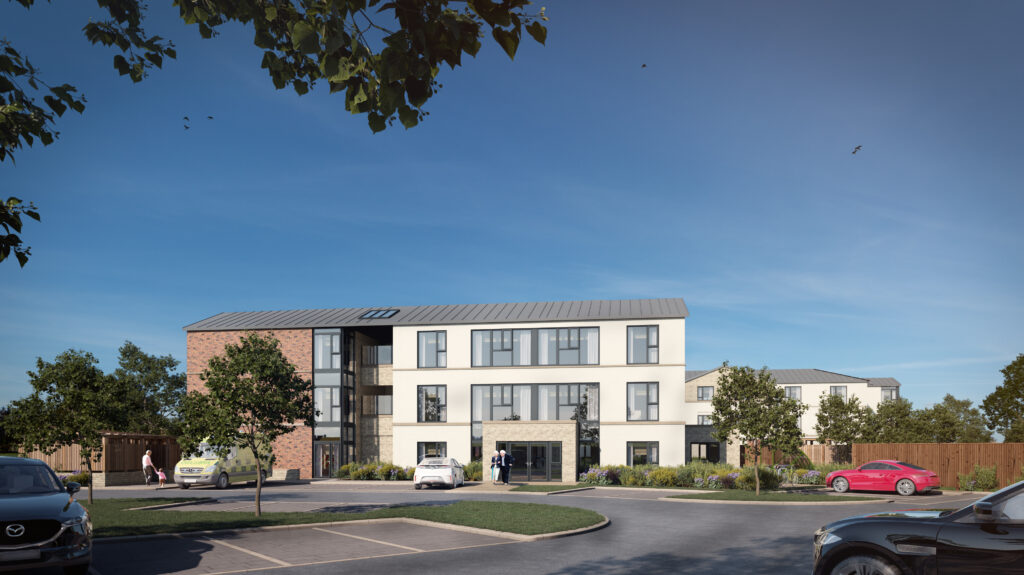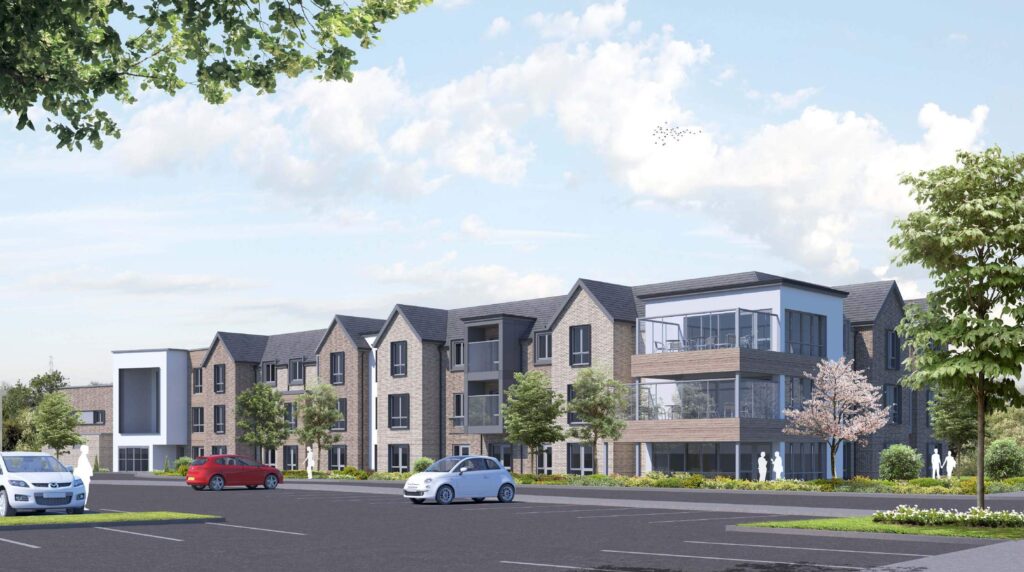The care home site is located to the North East of Crawley and the South East of Gatwick airport, between the M23 and railway line. Crawley is a town and borough in West Sussex, England. It is 28 miles south of London, 18 miles north of Brighton and Hove, and 32 miles north-east of the county town of Chichester. Crawley covers an area of 17.36 square miles and had a population of 106,000.
An outline planning application has been approved for the demolition of existing residential dwelling and outbuildings and redevelopment of the site to provide a new purpose built care home with the potential to accommodate up to 64 beds featuring en-suite wetroom facilities with associated car parking and landscaping.
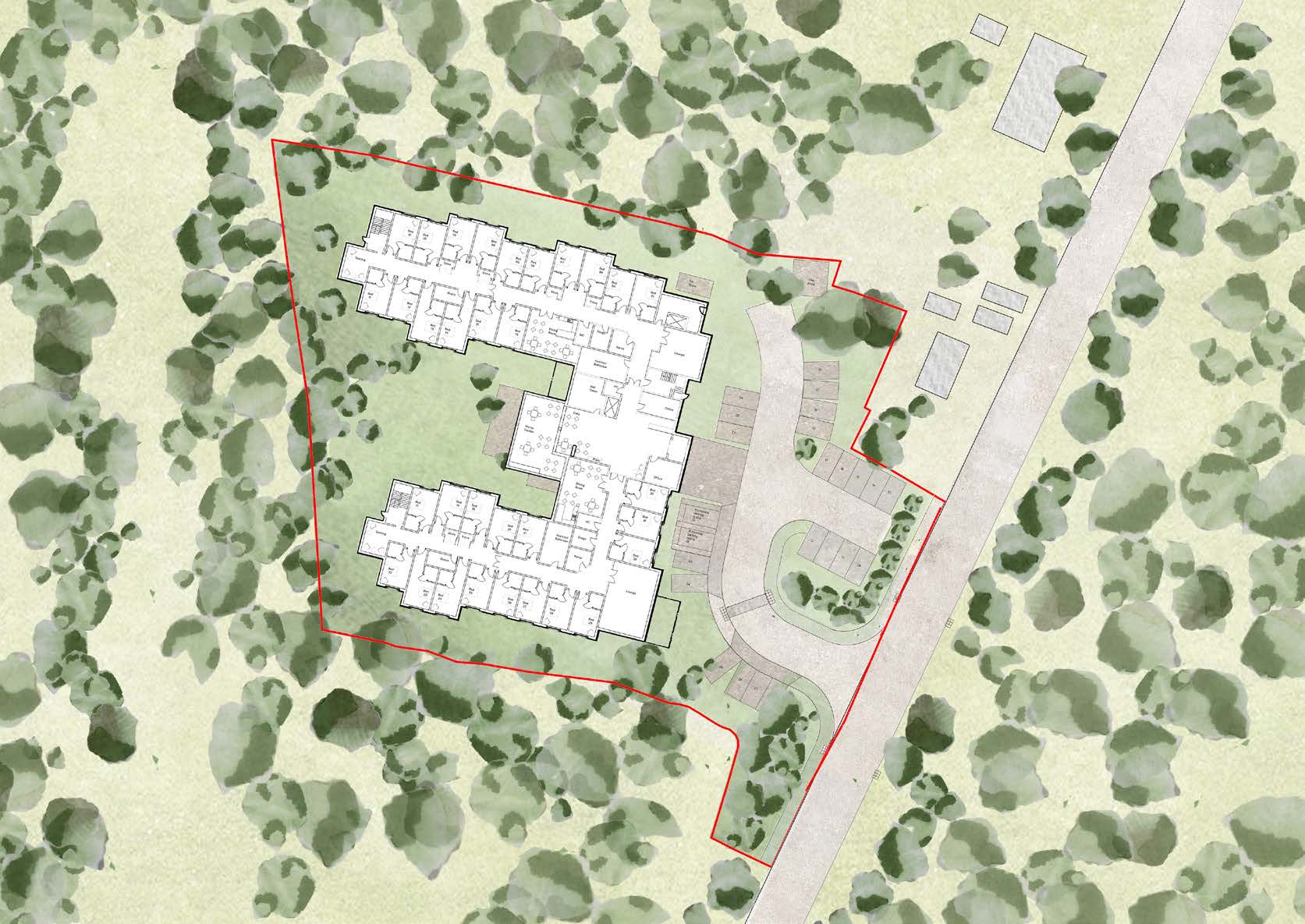
The location is easily accessible either by road or rail (with taxi or bus journeys from the Crawley town centre, Gatwick Airport Station or Three Bridges Station). The nearest station is Gatwick Airport Station with links into London and out to Brighton. The bus service runs from a stop approximately 300m from the site into central Crawley and to Gatwick Airport Station.
Comprehensive Facilities and Services
The care home will offer a range of premium facilities and will bring a series of benefits to the wider community and future residents:
- The creation of 64 additional bedrooms which would count towards the Local Authority’s targets.
- Residents who take up these bedrooms are likely to leave much larger homes within the local area, freeing up multi-bedroom apartments and houses for local families.
- Residents will be moving into purpose-built accommodation which is much better suited to their well-being and continuing care, improving their quality of life.
- The proposal will include landscaped gardens around the home, further improving the view from the street and neighbouring properties.
- The building will provide many new and varied jobs, across a range of skill sets. Typically, the majority these new employees are expected to live locally.
- The new building will meet a high standard for sustainability, ensuring more people are living within homes that are energy efficient.
- The care home will include: A contemporary café, hair and beauty salon, multiple communal lounges and dining rooms on each floor, an activity room, therapy room, and private dining area, winter gardens, a cinema, and a hairdresser
The proposed design is carefully considered to ensure minimal impact on surrounding properties and amenities, while creating an inviting, bright, and modern home which its residents will enjoy.
Curious to discover more about this project and how we develop vibrant communities, bolsters local economies, and enhance housing options for better living? Click below and get in touch with our team.
